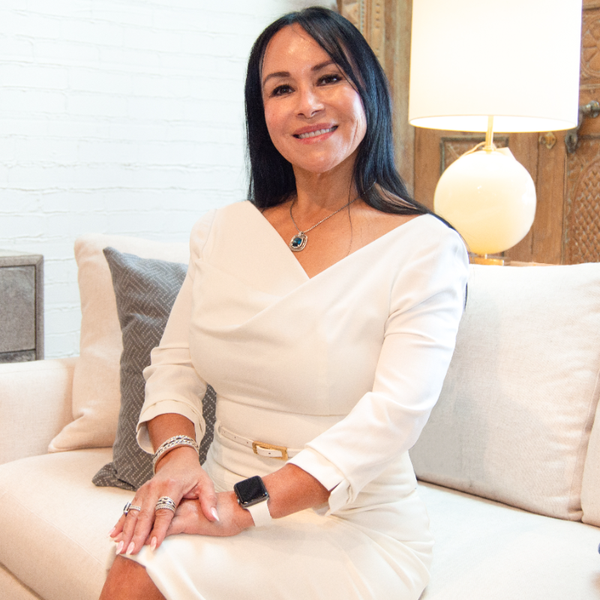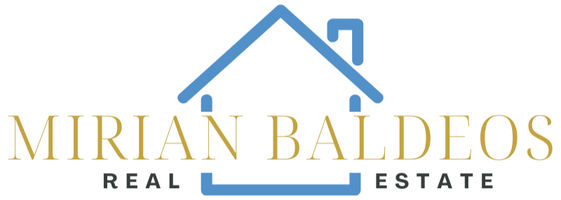For more information regarding the value of a property, please contact us for a free consultation.
9 Divittorio Drive Milford, MA 01757
Want to know what your home might be worth? Contact us for a FREE valuation!

Our team is ready to help you sell your home for the highest possible price ASAP
Key Details
Sold Price $575,000
Property Type Single Family Home
Sub Type Single Family Residence
Listing Status Sold
Purchase Type For Sale
Square Footage 1,911 sqft
Price per Sqft $300
MLS Listing ID 73378544
Sold Date 06/24/25
Style Ranch
Bedrooms 3
Full Baths 2
Half Baths 1
HOA Y/N false
Year Built 1961
Annual Tax Amount $5,732
Tax Year 2025
Lot Size 0.290 Acres
Acres 0.29
Property Sub-Type Single Family Residence
Property Description
Nestled near the scenic Charles River Bike Trails, Louisa Lake, and Milford Pond, this spacious 3-bedroom, 2.5-bathroom ranch offers endless potential in a prime location. Enter into the inviting living room filled with natural light from the large picture window. The open-concept dining area flows into the kitchen, which boasts a center island and generous counter space—perfect for everyday living or entertaining. The cozy family room features a classic brick fireplace, ideal for relaxing evenings, and connects to a full bathroom and a convenient laundry room. Upstairs, three well-sized bedrooms share a full bath. The basement adds bonus storage with built-in shelving and a handy half bathroom. Enjoy peaceful mornings or summer evenings on the screened porch, overlooking the backyard, complete with a storage shed. A one-car garage completes the package. With great bones and a fantastic setting, this home is a perfect canvas for your vision!
Location
State MA
County Worcester
Zoning RB
Direction Fountain St to Divittorio St
Rooms
Family Room Bathroom - Full, Closet/Cabinets - Custom Built, Cable Hookup, Exterior Access, Open Floorplan, Recessed Lighting, Sunken
Basement Full
Primary Bedroom Level Third
Kitchen Closet, Flooring - Stone/Ceramic Tile, Exterior Access, Stainless Steel Appliances
Interior
Heating Forced Air, Natural Gas
Cooling None
Flooring Tile, Carpet, Hardwood
Fireplaces Number 1
Fireplaces Type Family Room
Appliance Gas Water Heater, Oven, Dishwasher, Microwave, Range, Refrigerator, Washer, Dryer
Laundry Bathroom - Full, Laundry Closet, Flooring - Stone/Ceramic Tile, Gas Dryer Hookup, Exterior Access, Washer Hookup, First Floor
Exterior
Exterior Feature Porch - Screened, Rain Gutters, Storage, Screens, Fenced Yard
Garage Spaces 1.0
Fence Fenced/Enclosed, Fenced
Community Features Laundromat, Highway Access, House of Worship, Public School
Utilities Available for Electric Range, for Gas Dryer, Washer Hookup
Roof Type Shingle
Total Parking Spaces 4
Garage Yes
Building
Foundation Concrete Perimeter
Sewer Public Sewer
Water Public
Architectural Style Ranch
Others
Senior Community false
Read Less
Bought with Isa Dragone • Lamacchia Realty, Inc.



