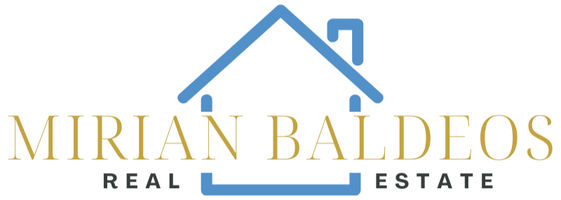For more information regarding the value of a property, please contact us for a free consultation.
35 Shady Ave Westminster, MA 01473
Want to know what your home might be worth? Contact us for a FREE valuation!

Our team is ready to help you sell your home for the highest possible price ASAP
Key Details
Sold Price $400,000
Property Type Single Family Home
Sub Type Single Family Residence
Listing Status Sold
Purchase Type For Sale
Square Footage 1,389 sqft
Price per Sqft $287
MLS Listing ID 73349028
Sold Date 05/22/25
Style Ranch
Bedrooms 3
Full Baths 1
HOA Y/N false
Year Built 1952
Annual Tax Amount $4,167
Tax Year 2025
Lot Size 1.200 Acres
Acres 1.2
Property Sub-Type Single Family Residence
Property Description
Charming Ranch Home on 1.2 Acres with Modern Updates and Private Outdoor Space!This delightful ranch-style home offers a perfect blend of comfort and functionality, situated on a spacious corner lot with 1.2 acres of land. Featuring 3 generously sized bedrooms, this home has plenty of room for your family or those looking for extra space to relax and entertain.Step inside to find a welcoming mudroom with convenient washer and dryer hookups. The updated kitchen boasts stylish cabinetry, a breakfast bar, and plenty of counter space, making it a perfect spot for both meal prep and casual dining. The cozy living room, with its beautiful hardwood floors and abundant natural light, also includes a charming fireplace. Off the living room you'll find a walk-up attic that offers additional storage. Outside, enjoy the tranquility of your own private deck, perfect for relaxing or hosting gatherings
Location
State MA
County Worcester
Zoning R1
Direction Rt 2A to Shady Ave
Rooms
Basement Full
Primary Bedroom Level Main, First
Kitchen Flooring - Laminate, Cabinets - Upgraded
Interior
Interior Features Slider, Mud Room, Walk-up Attic
Heating Baseboard, Oil
Cooling Window Unit(s)
Flooring Wood, Carpet, Laminate, Flooring - Stone/Ceramic Tile
Fireplaces Number 1
Fireplaces Type Living Room
Appliance Water Heater, Range, Refrigerator, Washer, Dryer
Laundry Dryer Hookup - Electric, Washer Hookup, First Floor, Electric Dryer Hookup
Exterior
Exterior Feature Deck - Wood, Rain Gutters
Garage Spaces 1.0
Community Features Park, Walk/Jog Trails, Golf, Highway Access, House of Worship, Public School
Utilities Available for Electric Range, for Electric Dryer, Washer Hookup
Roof Type Shingle
Total Parking Spaces 4
Garage Yes
Building
Lot Description Corner Lot, Cleared
Foundation Block
Sewer Private Sewer
Water Public
Architectural Style Ranch
Schools
Elementary Schools Westminster Ele
Middle Schools Overlook
High Schools Oakmont
Others
Senior Community false
Read Less
Bought with Ken Ferris • Keller Williams Realty North Central



