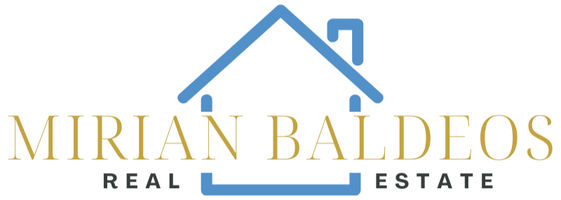78 Pinckney Street Boston, MA 02114
UPDATED:
Key Details
Property Type Single Family Home
Sub Type Single Family Residence
Listing Status Active
Purchase Type For Sale
Square Footage 3,311 sqft
Price per Sqft $1,192
Subdivision Beacon Hill Near Louisburg Square
MLS Listing ID 73409336
Style Colonial,Federal
Bedrooms 5
Full Baths 5
HOA Y/N false
Year Built 1890
Annual Tax Amount $40,595
Tax Year 2025
Lot Size 1,306 Sqft
Acres 0.03
Property Sub-Type Single Family Residence
Property Description
Location
State MA
County Suffolk
Area Beacon Hill
Zoning R1
Direction Follow Charles Street to Pinckney. House is one door past Louisburg Square.
Rooms
Family Room Closet/Cabinets - Custom Built, Flooring - Hardwood, Balcony - Exterior, Exterior Access
Basement Full, Finished, Walk-Out Access, Interior Entry
Primary Bedroom Level Third
Dining Room Closet/Cabinets - Custom Built, Flooring - Hardwood
Kitchen Flooring - Stone/Ceramic Tile, Window(s) - Bay/Bow/Box, Exterior Access, Stainless Steel Appliances
Interior
Interior Features Entrance Foyer
Heating Baseboard, Natural Gas
Cooling Central Air
Flooring Tile, Carpet, Hardwood, Stone / Slate
Fireplaces Number 4
Fireplaces Type Dining Room, Living Room, Master Bedroom
Appliance Gas Water Heater, Oven, Dishwasher, Disposal, Microwave, Range, Refrigerator, Washer, Dryer
Laundry Second Floor, Gas Dryer Hookup
Exterior
Exterior Feature Deck, Patio, Balcony, Rain Gutters, Garden
Community Features Public Transportation, Shopping, Park, Walk/Jog Trails, Medical Facility, Laundromat, Highway Access, House of Worship, Public School, T-Station, University, Sidewalks
Utilities Available for Gas Range, for Electric Oven, for Gas Dryer
View Y/N Yes
View Scenic View(s)
Roof Type Shingle,Slate
Garage No
Building
Foundation Stone
Sewer Public Sewer
Water Public
Architectural Style Colonial, Federal
Others
Senior Community false
Acceptable Financing Contract
Listing Terms Contract



