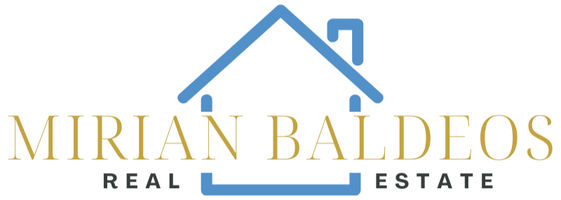85 Crescent Street Waltham, MA 02453
OPEN HOUSE
Sun Jul 27, 1:30pm - 3:00pm
UPDATED:
Key Details
Property Type Single Family Home
Sub Type Single Family Residence
Listing Status Active
Purchase Type For Sale
Square Footage 2,860 sqft
Price per Sqft $627
MLS Listing ID 73401455
Style Colonial
Bedrooms 6
Full Baths 2
Half Baths 1
HOA Y/N false
Year Built 1850
Annual Tax Amount $5,624
Tax Year 2025
Lot Size 0.370 Acres
Acres 0.37
Property Sub-Type Single Family Residence
Property Description
Location
State MA
County Middlesex
Zoning 1
Direction Main Street to Moody Street to Crescent Street.
Rooms
Family Room Flooring - Hardwood, Slider
Basement Full, Walk-Out Access, Interior Entry, Concrete
Primary Bedroom Level Second
Dining Room Flooring - Hardwood, Open Floorplan, Slider
Kitchen Flooring - Hardwood, Countertops - Stone/Granite/Solid, Open Floorplan, Stainless Steel Appliances
Interior
Interior Features Bathroom - Half, Bedroom, Den, Play Room
Heating Steam, Natural Gas, Ductless
Cooling Ductless
Flooring Tile, Carpet, Hardwood, Flooring - Wall to Wall Carpet, Flooring - Hardwood
Fireplaces Number 1
Fireplaces Type Living Room
Appliance Water Heater, Range, Dishwasher, Disposal, Refrigerator
Exterior
Exterior Feature Deck, Storage, Fenced Yard
Fence Fenced/Enclosed, Fenced
Community Features Public Transportation, Shopping, Highway Access, T-Station
Utilities Available for Gas Range
Waterfront Description Waterfront,River
Roof Type Shingle,Rubber
Total Parking Spaces 5
Garage No
Building
Lot Description Gentle Sloping
Foundation Stone, Brick/Mortar
Sewer Public Sewer
Water Public
Architectural Style Colonial
Schools
Elementary Schools Stanley
Middle Schools Mcdevitt
High Schools Waltham High
Others
Senior Community false
Virtual Tour https://my.matterport.com/show/?m=1h6bDxBChRH&play=1



