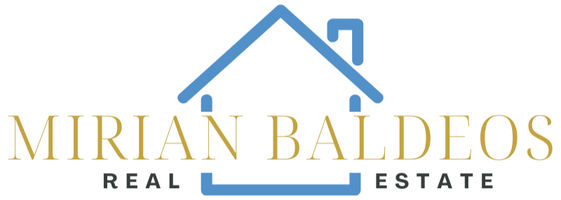16 Fuller Rd Sutton, MA 01590
OPEN HOUSE
Sun Jul 13, 12:00pm - 2:00pm
UPDATED:
Key Details
Property Type Single Family Home
Sub Type Single Family Residence
Listing Status Active
Purchase Type For Sale
Square Footage 1,576 sqft
Price per Sqft $335
MLS Listing ID 73399607
Style Raised Ranch
Bedrooms 3
Full Baths 1
HOA Y/N false
Year Built 1966
Annual Tax Amount $4,821
Tax Year 2025
Lot Size 0.900 Acres
Acres 0.9
Property Sub-Type Single Family Residence
Property Description
Location
State MA
County Worcester
Zoning R1
Direction Central Turnpike to Fuller Rd.
Rooms
Family Room Closet/Cabinets - Custom Built, Flooring - Wall to Wall Carpet, Lighting - Overhead
Basement Full, Partially Finished, Walk-Out Access, Interior Entry, Garage Access, Concrete
Primary Bedroom Level First
Kitchen Flooring - Stone/Ceramic Tile, Dining Area, Exterior Access, Open Floorplan, Stainless Steel Appliances, Washer Hookup, Lighting - Overhead
Interior
Heating Baseboard, Electric Baseboard, Oil, Wood, Extra Flue
Cooling Window Unit(s)
Flooring Wood, Tile
Fireplaces Number 1
Fireplaces Type Living Room
Appliance Water Heater, Tankless Water Heater, Range, Dishwasher, Refrigerator, Range Hood
Laundry Electric Dryer Hookup, Washer Hookup, In Basement
Exterior
Exterior Feature Rain Gutters, Screens, Garden
Garage Spaces 1.0
Community Features Shopping, Park, Walk/Jog Trails, Stable(s), Golf, Medical Facility, Conservation Area, Highway Access
Utilities Available for Electric Range, for Electric Oven, for Electric Dryer, Washer Hookup
Roof Type Asphalt/Composition Shingles
Total Parking Spaces 4
Garage Yes
Building
Lot Description Cleared, Gentle Sloping
Foundation Concrete Perimeter
Sewer Private Sewer
Water Private
Architectural Style Raised Ranch
Schools
Elementary Schools Sutton Elem.
Middle Schools Sutton Middle
High Schools Sutton Hs
Others
Senior Community false



