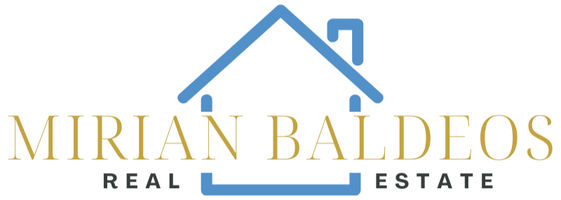4063 Main St Palmer, MA 01069
OPEN HOUSE
Thu Jun 12, 4:30pm - 6:00pm
Sat Jun 14, 2:30pm - 4:00pm
UPDATED:
Key Details
Property Type Single Family Home
Sub Type Single Family Residence
Listing Status Active
Purchase Type For Sale
Square Footage 2,083 sqft
Price per Sqft $165
MLS Listing ID 73383559
Style Colonial,Antique
Bedrooms 3
Full Baths 2
HOA Y/N false
Year Built 1849
Annual Tax Amount $5,647
Tax Year 2025
Lot Size 4,791 Sqft
Acres 0.11
Property Sub-Type Single Family Residence
Property Description
Location
State MA
County Hampden
Area Thorndike
Zoning TR
Direction Skyes Street to Main street
Rooms
Basement Full, Crawl Space, Interior Entry, Bulkhead, Concrete, Unfinished
Primary Bedroom Level Main, First
Dining Room Flooring - Laminate, Open Floorplan
Kitchen Flooring - Stone/Ceramic Tile, Exterior Access, Open Floorplan, Recessed Lighting, Stainless Steel Appliances
Interior
Heating Baseboard, Propane
Cooling Central Air
Flooring Tile, Vinyl, Wood Laminate
Appliance Electric Water Heater, Water Heater, Range, Dishwasher, Microwave, Refrigerator, Washer, Dryer, Wine Refrigerator
Laundry Flooring - Stone/Ceramic Tile, Main Level, Washer Hookup, Sink, First Floor, Electric Dryer Hookup
Exterior
Exterior Feature Deck, Patio, Storage, Fenced Yard, Gazebo, Stone Wall
Fence Fenced/Enclosed, Fenced
Utilities Available for Electric Range, for Electric Dryer, Washer Hookup
Roof Type Shingle
Total Parking Spaces 2
Garage No
Building
Lot Description Sloped
Foundation Concrete Perimeter, Stone
Sewer Public Sewer
Water Public
Architectural Style Colonial, Antique
Others
Senior Community false



