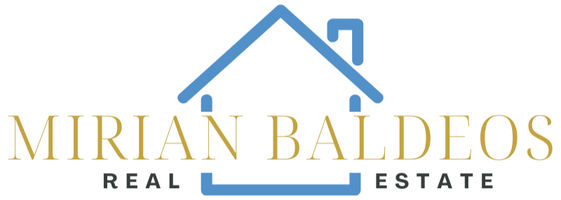74 Ethyl Way #74 Stoughton, MA 02072
UPDATED:
Key Details
Property Type Condo
Sub Type Condominium
Listing Status Active
Purchase Type For Sale
Square Footage 1,250 sqft
Price per Sqft $367
MLS Listing ID 73377996
Bedrooms 2
Full Baths 2
Half Baths 1
HOA Fees $498
Year Built 1973
Annual Tax Amount $4,760
Tax Year 2025
Lot Size 2295.680 Acres
Acres 2295.68
Property Sub-Type Condominium
Property Description
Location
State MA
County Norfolk
Zoning res
Direction Please use GPS.
Rooms
Basement N
Primary Bedroom Level Second
Dining Room Bathroom - Half, Flooring - Wood, Open Floorplan, Lighting - Pendant
Kitchen Pantry, Stainless Steel Appliances, Gas Stove
Interior
Interior Features Walk-up Attic
Heating Central, Natural Gas
Cooling Central Air
Flooring Wood, Carpet
Appliance Dishwasher, Disposal, Range, Refrigerator, Freezer, Washer/Dryer
Laundry Dryer Hookup - Dual, Second Floor, In Unit, Gas Dryer Hookup
Exterior
Exterior Feature Patio
Garage Spaces 1.0
Pool Association, In Ground, Indoor, Heated
Community Features Public Transportation, Shopping, Pool, Tennis Court(s), Park, Medical Facility, Highway Access, House of Worship, Private School, Public School, T-Station
Utilities Available for Gas Range, for Gas Dryer
Roof Type Shingle
Total Parking Spaces 1
Garage Yes
Building
Story 2
Sewer Public Sewer
Water Public
Schools
Elementary Schools Hansen
Middle Schools O'Donnell
High Schools Stoughton High
Others
Pets Allowed No
Senior Community false



