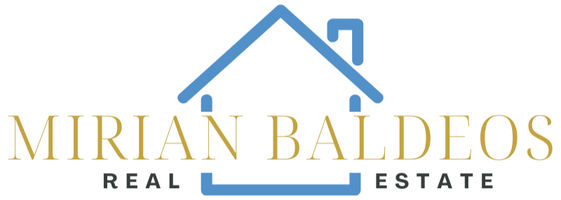4 Summit Dr Norwell, MA 02061
UPDATED:
Key Details
Sold Price $2,100,000
Property Type Single Family Home
Sub Type Single Family Residence
Listing Status Sold
Purchase Type For Sale
Square Footage 4,892 sqft
Price per Sqft $429
Subdivision Wildcat Hill
MLS Listing ID 73368106
Sold Date 07/07/25
Style Colonial
Bedrooms 4
Full Baths 4
Half Baths 1
HOA Y/N false
Year Built 2015
Annual Tax Amount $18,281
Tax Year 2025
Lot Size 0.500 Acres
Acres 0.5
Property Sub-Type Single Family Residence
Property Description
Location
State MA
County Plymouth
Zoning RES
Direction Wildcat lane to Summit Drive
Rooms
Basement Full, Walk-Out Access
Primary Bedroom Level Second
Dining Room Closet/Cabinets - Custom Built, Flooring - Hardwood, Deck - Exterior, Exterior Access, Open Floorplan, Recessed Lighting, Slider, Wine Chiller, Lighting - Overhead, Decorative Molding
Kitchen Closet/Cabinets - Custom Built, Flooring - Hardwood, Window(s) - Picture, Dining Area, Balcony - Exterior, Pantry, Countertops - Stone/Granite/Solid, Countertops - Upgraded, Kitchen Island, Cabinets - Upgraded, Exterior Access, Open Floorplan, Recessed Lighting, Stainless Steel Appliances, Storage, Lighting - Pendant, Decorative Molding
Interior
Interior Features Bathroom - Full, Bathroom - With Shower Stall, Closet - Linen, Recessed Lighting, Bathroom - Half, Pedestal Sink, Closet, Ceiling Fan(s), Beadboard, Decorative Molding, Closet/Cabinets - Custom Built, Wainscoting, Lighting - Overhead, Bathroom, Bonus Room, Sun Room, Home Office, Mud Room, Walk-up Attic
Heating Forced Air, Natural Gas, Fireplace
Cooling Central Air
Flooring Tile, Hardwood, Flooring - Stone/Ceramic Tile, Flooring - Engineered Hardwood, Flooring - Hardwood
Fireplaces Number 2
Fireplaces Type Living Room
Appliance Gas Water Heater, Range, Oven, Dishwasher, Microwave, Refrigerator, Range Hood
Laundry Flooring - Stone/Ceramic Tile, Lighting - Overhead, Second Floor
Exterior
Exterior Feature Porch - Enclosed, Deck, Patio, Covered Patio/Deck, Rain Gutters, Hot Tub/Spa, Professional Landscaping, Sprinkler System, Screens
Garage Spaces 2.0
Community Features Public Transportation, Shopping, Pool, Tennis Court(s), Park, Walk/Jog Trails, Medical Facility, Laundromat, Bike Path, Conservation Area, Highway Access, House of Worship, Public School
Utilities Available for Electric Range, for Electric Oven
Roof Type Shingle
Total Parking Spaces 4
Garage Yes
Building
Lot Description Cleared
Foundation Concrete Perimeter
Sewer Other
Water Public
Architectural Style Colonial
Schools
Elementary Schools Cole
Middle Schools Norwell
High Schools Norwell
Others
Senior Community false
Acceptable Financing Contract
Listing Terms Contract
Bought with Peter Bouchie • Coldwell Banker Realty - Belmont



