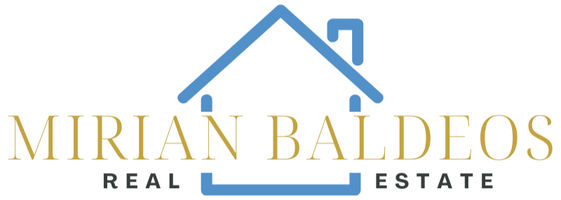15 Desmond Rd Malden, MA 02148
OPEN HOUSE
Sat Apr 26, 12:00pm - 1:30pm
Sun Apr 27, 11:30am - 1:00pm
UPDATED:
Key Details
Property Type Single Family Home
Sub Type Single Family Residence
Listing Status Active
Purchase Type For Sale
Square Footage 1,521 sqft
Price per Sqft $525
MLS Listing ID 73362818
Style Colonial
Bedrooms 5
Full Baths 1
HOA Y/N false
Year Built 1915
Annual Tax Amount $6,408
Tax Year 2025
Lot Size 3,484 Sqft
Acres 0.08
Property Sub-Type Single Family Residence
Property Description
Location
State MA
County Middlesex
Area West End
Zoning ResA
Direction Highland Ave or Fellsway East to Savin St. to Cushing Rd. to Bower St. to Desmond Rd.
Rooms
Basement Full
Primary Bedroom Level Third
Interior
Interior Features Entrance Foyer, Sun Room
Heating Forced Air, Natural Gas
Cooling Central Air
Flooring Hardwood
Appliance Electric Water Heater, Range, Dishwasher, Microwave, Refrigerator
Laundry In Basement
Exterior
Exterior Feature Porch - Enclosed, Deck
Community Features Public Transportation, Shopping, Park, Walk/Jog Trails, Conservation Area, Highway Access, T-Station
View Y/N Yes
View Scenic View(s)
Roof Type Shingle
Total Parking Spaces 2
Garage No
Building
Foundation Stone, Brick/Mortar
Sewer Public Sewer
Water Public
Architectural Style Colonial
Others
Senior Community false
Virtual Tour https://my.matterport.com/show/?m=A4ZZKjsBAZr&brand=0&mls=1&



