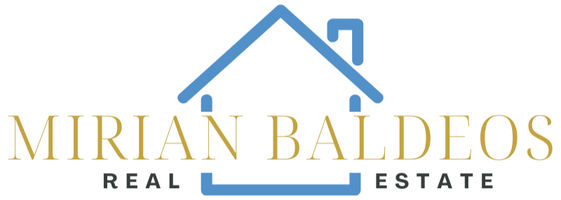135 Mendon St Hopedale, MA 01747
UPDATED:
Key Details
Sold Price $365,000
Property Type Single Family Home
Sub Type Single Family Residence
Listing Status Sold
Purchase Type For Sale
Square Footage 829 sqft
Price per Sqft $440
MLS Listing ID 73334647
Sold Date 06/09/25
Style Ranch
Bedrooms 2
Full Baths 1
HOA Y/N false
Year Built 1947
Annual Tax Amount $4,616
Tax Year 2024
Lot Size 10,454 Sqft
Acres 0.24
Property Sub-Type Single Family Residence
Property Description
Location
State MA
County Worcester
Zoning GB-A
Direction Route. 16
Rooms
Primary Bedroom Level Main, First
Dining Room Flooring - Vinyl, Window(s) - Picture, Exterior Access, Open Floorplan, Lighting - Overhead
Kitchen Flooring - Vinyl, Window(s) - Picture, Countertops - Upgraded, Cabinets - Upgraded, Open Floorplan, Lighting - Overhead
Interior
Heating Central, Natural Gas
Cooling Window Unit(s)
Flooring Vinyl
Appliance Water Heater, Range, Refrigerator, Washer/Dryer
Laundry Laundry Closet, Flooring - Vinyl, Pantry, Main Level, Exterior Access, Lighting - Pendant, First Floor, Electric Dryer Hookup, Washer Hookup
Exterior
Exterior Feature Professional Landscaping, Fenced Yard
Garage Spaces 1.0
Fence Fenced/Enclosed, Fenced
Community Features Public Transportation, Shopping, Park, Walk/Jog Trails, Medical Facility, House of Worship, Public School
Utilities Available for Electric Range, for Electric Dryer, Washer Hookup
Roof Type Shingle
Total Parking Spaces 3
Garage Yes
Building
Lot Description Cleared, Level
Foundation Slab
Sewer Public Sewer
Water Public
Architectural Style Ranch
Schools
Elementary Schools Memorial
Middle Schools Junior
High Schools Senior
Others
Senior Community false
Acceptable Financing Contract
Listing Terms Contract
Bought with Marcia Pessanha • eXp Realty



